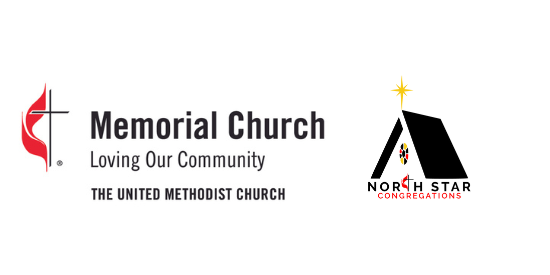History
The first Methodist Episcopal Church built in 1848
August 1, 1846 came to mark the actual founding of this church even though the building itself was not completed until 1848. James McGrew was given the responsibility of building the church and therefore considered the father of our church both in conception and organization of the plan and in actual completion of the project.
Around 1900, the crowded condition of the church was such that there was a growing desire to build a new church. The old church was so full that people literally sat on the window sills with their feet sticking out the windows. The Official Board saw the light and decided to form a Building Committee.
The Newly Constructed Church with the neighboring parsonage.
In 1905, a group of men from our church visited the newly built Bainbridge, Ohio Methodist Church. They liked that church so much they decided to duplicate it. The same architect was hired, and the stone came from the quarries in the hills behind the Bainbridge Methodist Church.
The Official Board would only consent to build the new church unless funds were collected first. Following an extensive building fund campaign, $15,000 was raised. The new church actually cost $20,000 to $25,000.
The Interior of the New Church showing the pulpit and choir loft.
The original church building was torn down, and work started immediately on the new structure and completed in 1906. (The basement was dug with horse-powered scoop and shovels and dump wagons. The church was built of sandstone and a roof of red tile. The main auditorium seated 355 people. (Incidentally, after the church was completed, it was used for high school commencements for years.)
The Church Today
The building was to be lighted with acetylene gas, supplied by a plant in a small building in the rear of the church. This arrangement was only used a few years because of an explosion that resulted from a gas leak in the generator. The explosion was heard all over town. The janitor was injured, but thankfully there was no one else in the building at the time was hurt.
Originally, the basement floor of the church was dirt. Sufficient money was raised to install a wooden floor, but it was ruined by the 1913 flood. The members had so many woes of their own as a result of the flood that they had no time to worry about digging out and cleaning the church basement. When they finally realized the impact of the flood water on the floor, it was too late to save the wooden floor, so it was necessary to tear out the wood floor and install concrete.
Rev. John Gaddis was the pastor during the building of this church. During this time, the Gaddis’s 21 year old son died. The family memorial to him is one of the beautiful stained glass windows, “Christ Knocking at the Closed Door.” The other large art window of “Christ in Gethsemane” was presented in memory of Bessie Rigdon by her parents. She died at the age of 21 after a lingering illness.
The sanctuary was renovated in 1944 and again in the mid-1960’s. By the 1950’s, growth had again caught up with the size of the building. The present educational wing was completed and consecrated in October, 1962.
Memorial Church can be found on the National Register of Historic Buildings.





